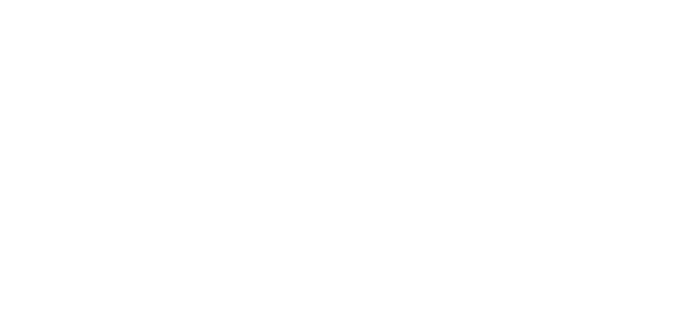Each floor is currently divided into multiple rooms using glass and gypsum partitions, which can easily be removed to convert to an open plan, comes with four bathrooms, fully serviced kitchen, and fully air conditioned throughout.
The first three floors consist of a layout of 280 sqm each, whilst the fourth level has a layout of 220 sqm.
All floors offer natural light and come with a front and rear view. A great way to accommodate your team building activities is the front terrace offering you panoramic views. The rooftop offers a roof garden.
Amenities include lift and server room. Car spaces are optional.





























